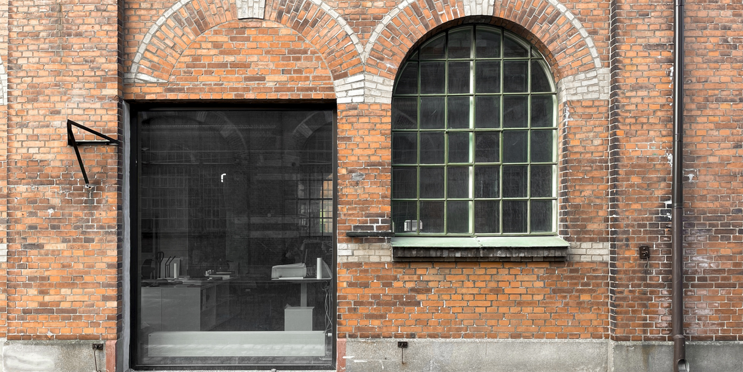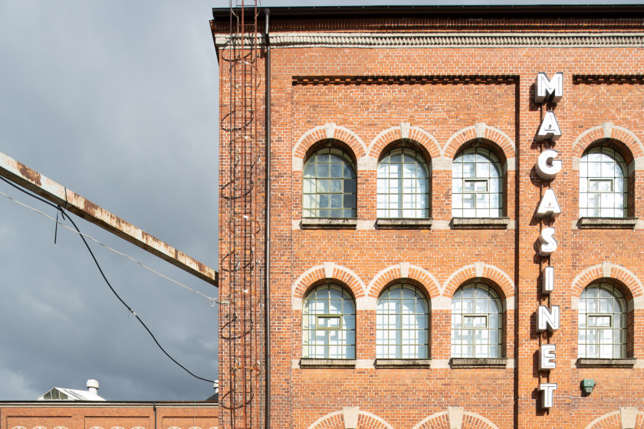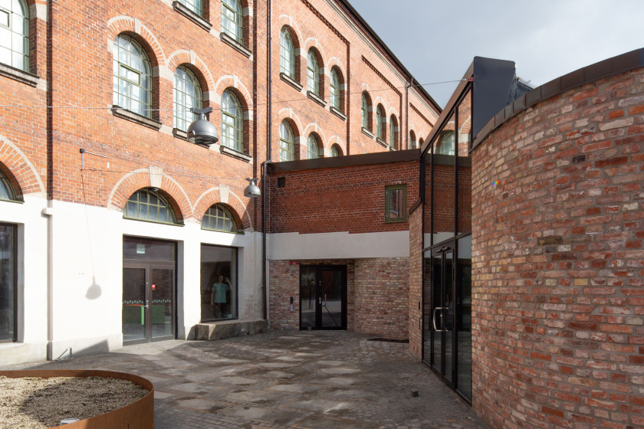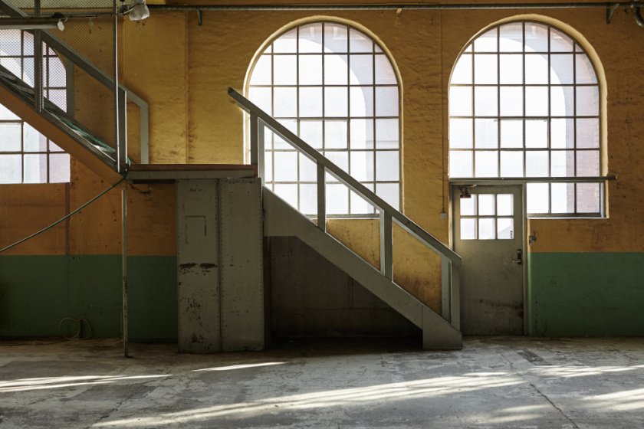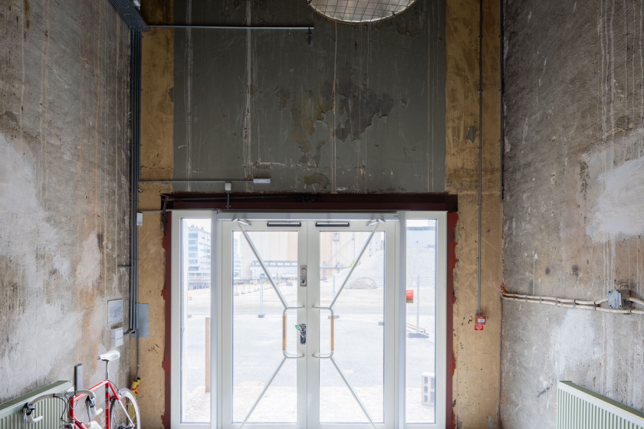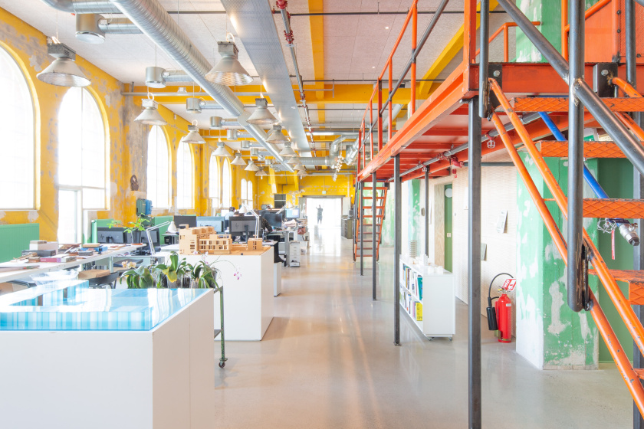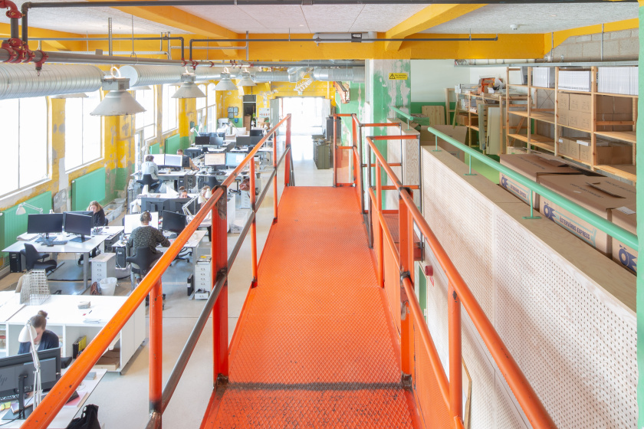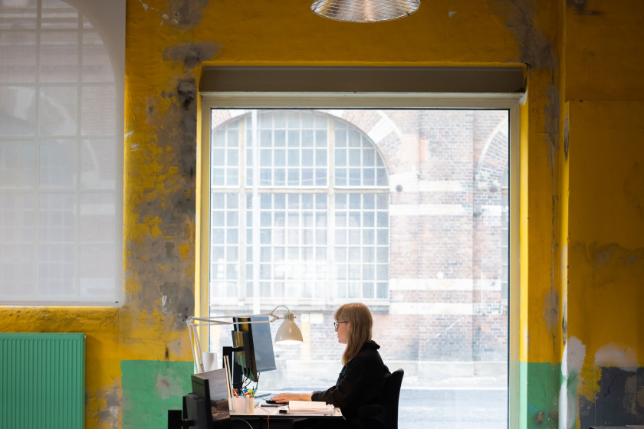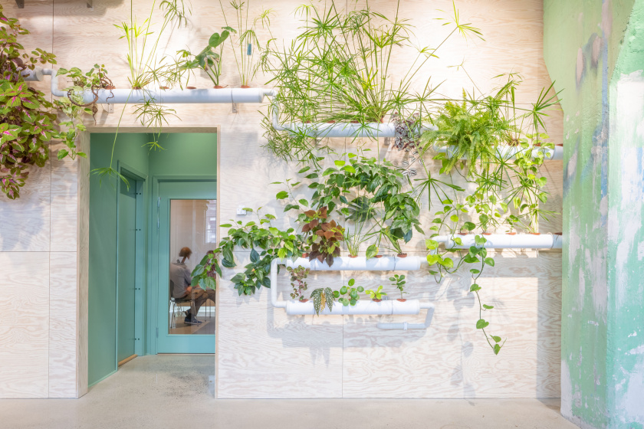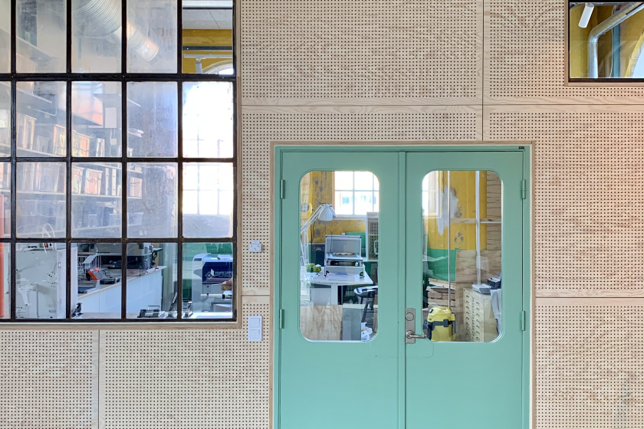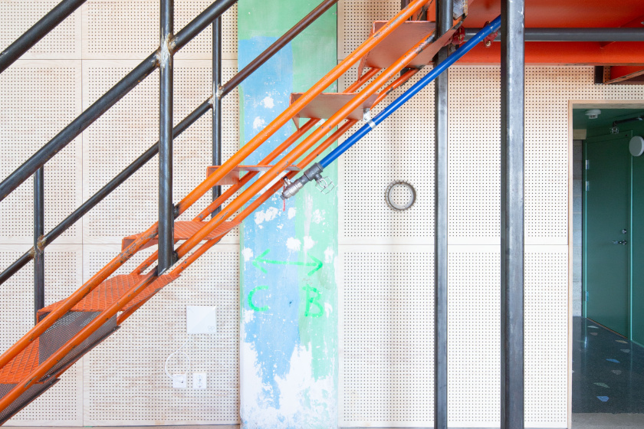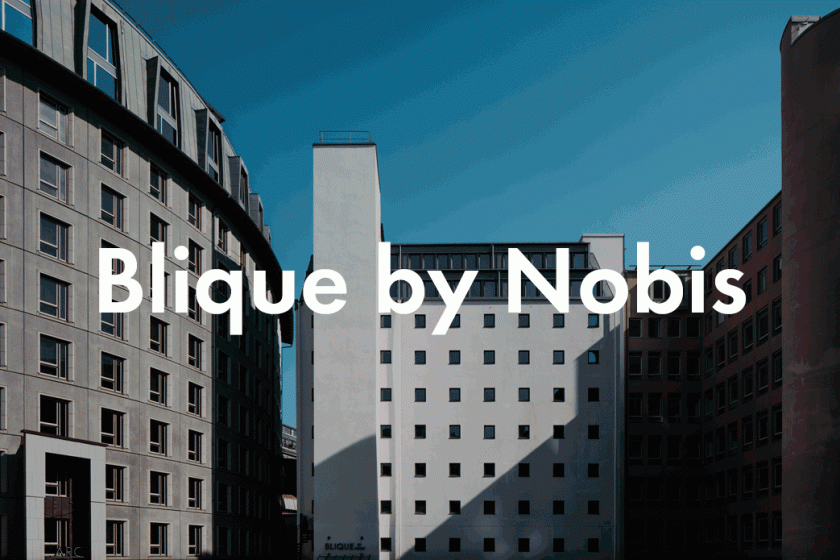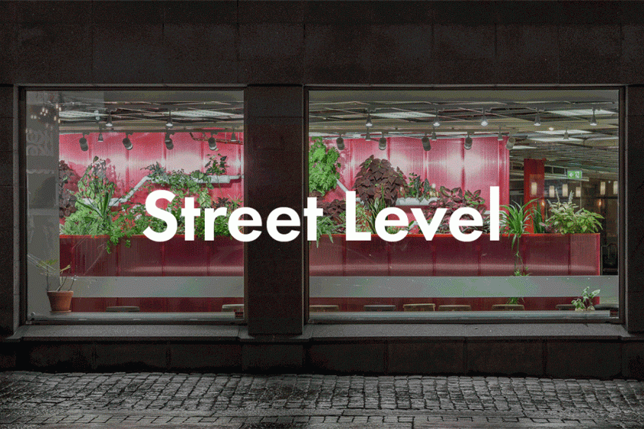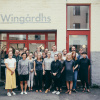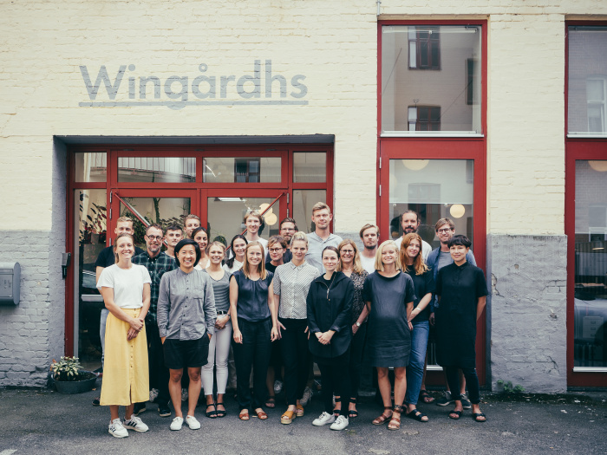New + Old = Industrial Revival
Welcome to explore our new (old) premises in Varvsstaden, have a cup of coffee and take part in an exhibition with photos and materials from the first sketch to the finished result. Look further into the office and see how the daily work progresses in the 100-year-old house. Drop-in applies, according to current restrictions.
The principle of not replacing something that is not broken and at the same time, if necessary, have the courage to add contemporary edge is one of Wingårdhs’ pillars in the work with recycling and renovation. With equal parts self-confidence and respect for architectural history, we have previously transformed, among other things, an old warehouse designed by Sigurd Lewerentz into a hotel, and a worn-down carpet store in Gothenburg to our own head office.
Magasinet in Varvsstaden has a long history. The house was built in 1917 and has since been used as a workshop, warehouse, and a fire station, among other things. An extensive renovation has now taken place and the building has through a unique process gone from industrial property to a modern office building, made possible thanks to a close collaboration between Varvsstaden, Malmö Stadsbyggnadskontor and skilled antiquarians. Wingårdhs’ Malmö office was the first to move in.
The whole project is characterized by its focus on reuse. Large quantities of materials can be preserved when buildings throughout Varvsstaden are transformed, dismantled, or demolished. Building parts and equipment are collected in a material bank which enables everything from building materials, such as brick and concrete, to furnishings, fittings, and stairs to be reused. The benefit of recycling is both the cultural-historical aspect that preservation entails. But above all, great environmental gains can be made when you choose to reuse and renovate in this way.
The interior now features unique, recycled steel stairs, industrial windows, interior doors, and large workshop fittings. Brick has been reused as a facade in the Orangery, an extension that with its rounded corners distinguishes the extension from the straight and rational shape of the original warehouse building. The green and yellow color palette in the building's entrance hall and ground floor also tell a story, while preserving the house's unique character and contrasting with the premises' new content. The finished result serves as a knowledge bank for the development of the rest of the area and future projects.
Magasinet can now live on for several hundred more years and age along with the city. The construction is robust and general, which means that there is great flexibility to change the content. The building has now also been adapted to meet today's requirements for a good working environment, while you can easily change its floor plan on the different floors to meet different needs and functions.
Through sustainable material choices, careful additions and not least in the extensive recycling of bricks, old windows and furnishings, the ambition has been to preserve the house's unique and significant character and cultural-historical value well into the future.
